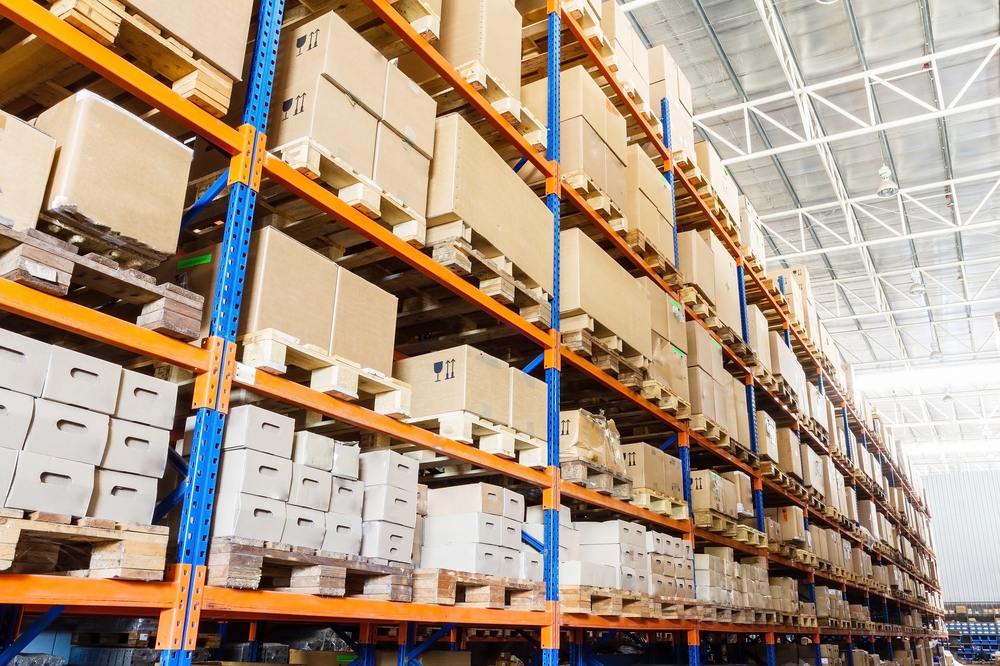What to Consider When Building a Commercial Warehouse
A warehouse is used to store manufactured goods for distribution purposes. It can also be an excellent investment if you’re thinking about venturing into commercial real estate. Most online businesses today are looking for large spaces to act as distribution centers.
However, before you build a commercial warehouse for investment purposes, you ought to make sure that it incorporates the following features and characteristics.
Location
The first thing you should consider when building a commercial warehouse is the location. The site should be in a secure neighborhood since you’re going to store valuable things in there.
The warehouse should be in an area that is easily accessible by road. If possible, it should be near a highway so that items arrive at the warehouse on time, and they leave fast.
Consider the purpose of the land because you can’t build a warehouse on a property designated for agricultural activities and residential housing. You should build your warehouse on a commercial site.
Height
You should consider the height of your warehouse because it will determine how much space you get. For example, if you’re building a medium-sized warehouse for an eCommerce business, the distance from the floor to the ceiling should be at least 30 ft. Large warehouses for manufacturing plants will have a larger height – above 40 ft.
Doors
The type of commercial door determines the ease of accessibility into the warehouse. You’ll need a large door with extra height if large trucks are going to be entering the warehouse for loading and unloading.
If you’re storing highly perishable goods in the warehouse, you need a door that opens really fast and closes at the same speed to minimize damage from external weather conditions. The door should also have a tight seal to control internal temperatures.
The type of door you use for the warehouse also depends on the traffic. There are some doors that shouldn’t be opened more than twice daily to minimize damage while others can be opened multiple times without sustaining any damage. The latter door is suitable for high traffic warehouses.
Flow
When building a commercial warehouse, you should consider the flow of people, goods, and machines. The movement shouldn’t be interrupted. Workers should be able to move from one part of the warehouse without clashing with vehicles, forklifts, and goods. There should be designated pathways for people and vehicles.
Use a warehouse management system to improve your warehouse’s overall workflow. With this tool, you can manage and record warehouse activities such as inventory management, packing, picking, shipping, and more. If you run a multi-client warehouse, a warehouse management system can monitor each client’s ownership. You can effectively manage eCommerce operations properly and effectively by using such a system.
Accessibility
The main purpose of a warehouse is to store goods before they’re dispatched to the client. Accessibility refers to the ease at which workers can get to those goods. You should build the warehouse for easy access and storage of goods. The items should be easily accessible to clients coming to pick their orders. Decide whether you’re going to add a conveyor belt system to have the goods delivered automatically on request.
In case you opt to add this feature, use a conveyor system to transfer heavy objects or cargo from one area to another. It will save you time and effort, hastening things up in your warehouse. There are two types of conveyors: they are gravity and powered. Powered conveyors have an external energy source, keeping the objects on the conveyor moving through the manipulation of the conveyor’s surface. On the other hand, non-powered gravity sections are flat for push-assisted applications. This type of conveyor can be minimally sloped, flowing with gravity for seamless and fluid movement.
Space
As you design the warehouse, make sure you designate a large percentage of the floor area for storage and sorting. Then, the rest of the space should be used for offices, toilets, and storage of unused pallets. You may want to consider turning old pallets into furniture for your offices.
It also pays off to consult a warehouse contractor to benefit from their recommendations on how you can best utilize the space for optimum productivity. You might need to install sophisticated bulky equipment that needs to consider employee safety, functionality, placement, and warehouse security. By doing so, you can maximize every area to improve your warehouse’s overall efficiency.
Throughput
Another consideration for building a commercial warehouse is the nature of goods meant to be stored in the building. How big are the boxes? Are the goods fragile? Do they need special storage?
Throughput also includes the speed at which goods move in and out of the warehouse. The throughput helps you determine the volume or capacity of the warehouse.
Cost
The average cost of building a large commercial warehouse is $800,000. You need to breakdown all the expenses of the warehouse so that you can estimate the total cost of the project. Then, include a 20% provision for unexpected expenses or emergency repairs. If you go into a building project without knowing the expenses, you’ll run out of money fast.

